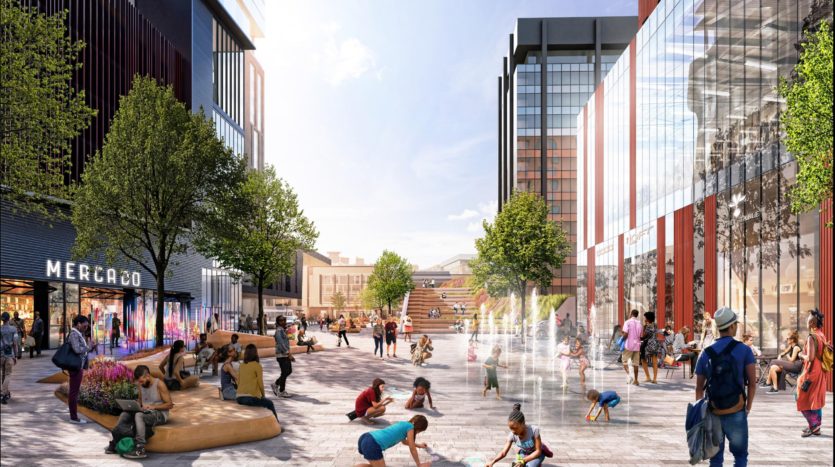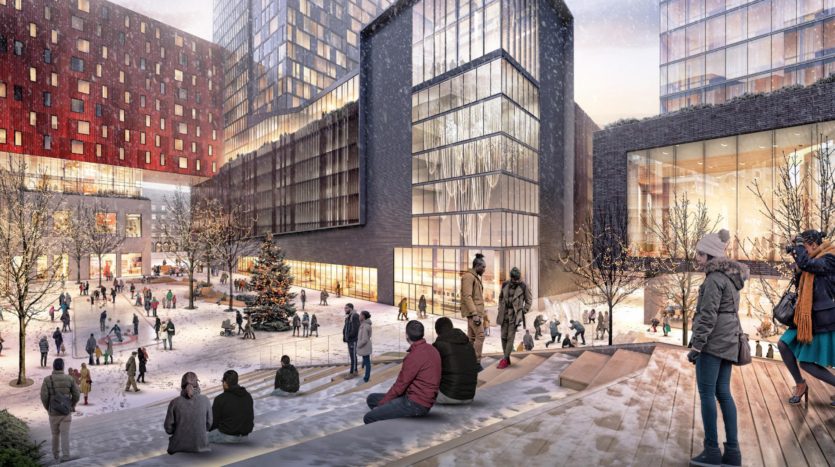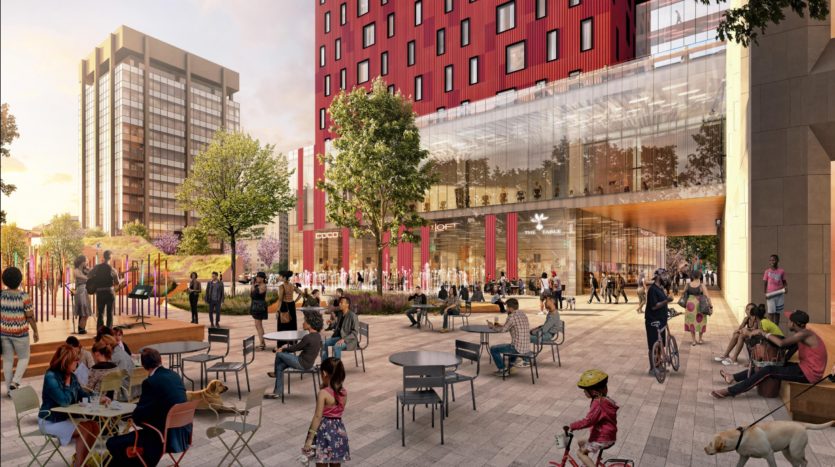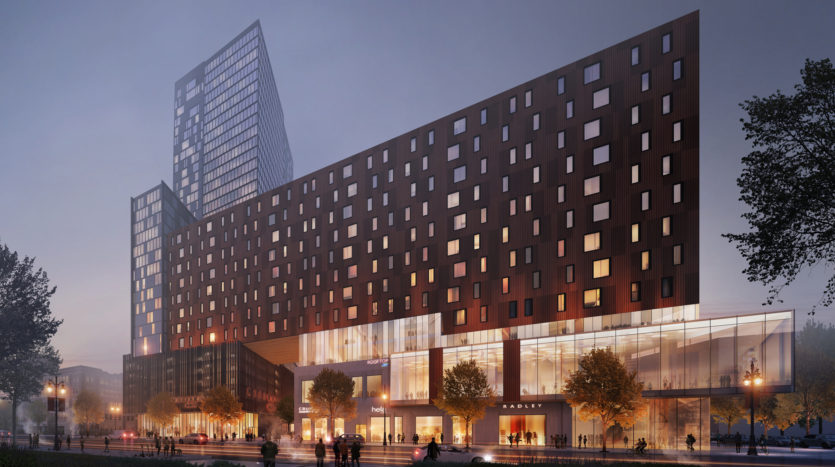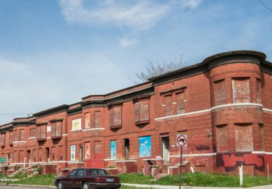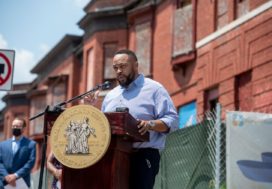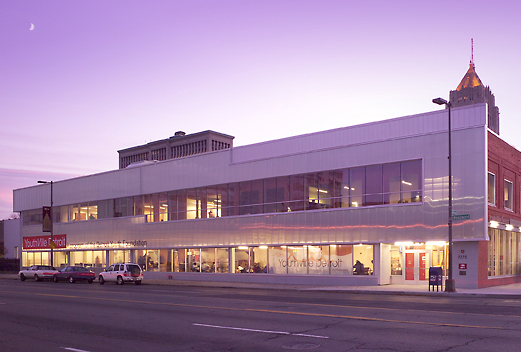Kirk Pinho – Crain’s Detroit Business

The Mid, a proposed development on Woodward Avenue north of Mack Avenue in Midtown, has received $58.3 million in brownfield financing and nears a September start to construction, the developer says.
A large development that’s planned to include a pair of high-rise buildings on a vacant Midtown site has received $58.3 million in brownfield reimbursement incentives.
In addition, its community benefits agreement and rezoning have been approved, setting the stage for what the developer of the project known as The Mid says is a September start to construction.
The Michigan Strategic Fund board approved the financing layer for the project at Woodward Avenue north of Mack Avenue on Tuesday, and the Detroit City Council approved the rezoning and community benefits agreement the same day.
Sitting on 3.78 acres of vacant land sandwiched between the Whole Foods Inc. grocery store and The Plaza apartment redevelopment of the former Hammer and Nail building, The Mid project cost has also grown to $377 million, up from the $310 million estimated cost that was disclosed in March when the project was first announced.
“The $377 million associated with the development accounts for all the construction, financing, rezoning and land costs,” Emery Matthews, founder and owner of Detroit-based master developer Real Estate Interests LLC, said in a statement.
The Mid’s first phase is slated to include a 25-story hotel and condominium building with 225 hotel rooms and 60 for-sale units. As part of a second phase, a 27-story residential tower with 180 apartments is planned, smaller than the 30-story, 250-unit residential tower that was anticipated in March, according to an MSF board briefing document.
Matthews said size changes were “design driven” and that the first phase is to be completed by the second quarter of 2021.
Also included in the second phase is a 12-story building with about 198 co-living units. Approximately 750 parking spaces are also part of the project mix, with 325 in a one-level underground garage and 419 spaces in a five-level deck above ground.
Between 75,000 and 100,000 square feet of Woodward-facing and other interior retail is planned for things such as smaller neighborhood retail to grocery space. The community benefits agreement says 12,000 square feet of retail space is to be set aside for local small businesses.
An entity registered to Ciena Healthcare CEO Mohammad Qazi, 3750 Woodward Ave LLC, paid $15 million for the land in September after Wayne State University Physicians Group scrapped a plan to build a $68 million medical office building and parking deck on the site.
If the two high-rises are constructed, they would be among the tallest buildings constructed north of Mack Avenue since the 1920s.
The project’s contractors are:
- Broker of record and owner’s representative: CBRE Inc., Southfield
- Master developer: Rockford Construction, Detroit, and Real Estate Interests LLC, Detroit
- Master architect: Inform Studio LLC, Northville
- Preconstruction manager: Walsh Construction Co., Detroit
- Lead attorneys: Kotz Sangster Wysocki PC, Detroit
- Parking consultants: Rich & Associates Inc., Southfield
- Civil engineers: Hennessey Engineers Inc., Southgate
- Hotel and condominium architects: DLR Group, Chicago
- Interior design: Curioso, Chicago
- Condominium brokers: Max Broock Realtors, Birmingham
- Brand/marketing: Sectorlight Marking and Design, London
- Landscape architects: Spackman Mossop Michaels, Detroit

